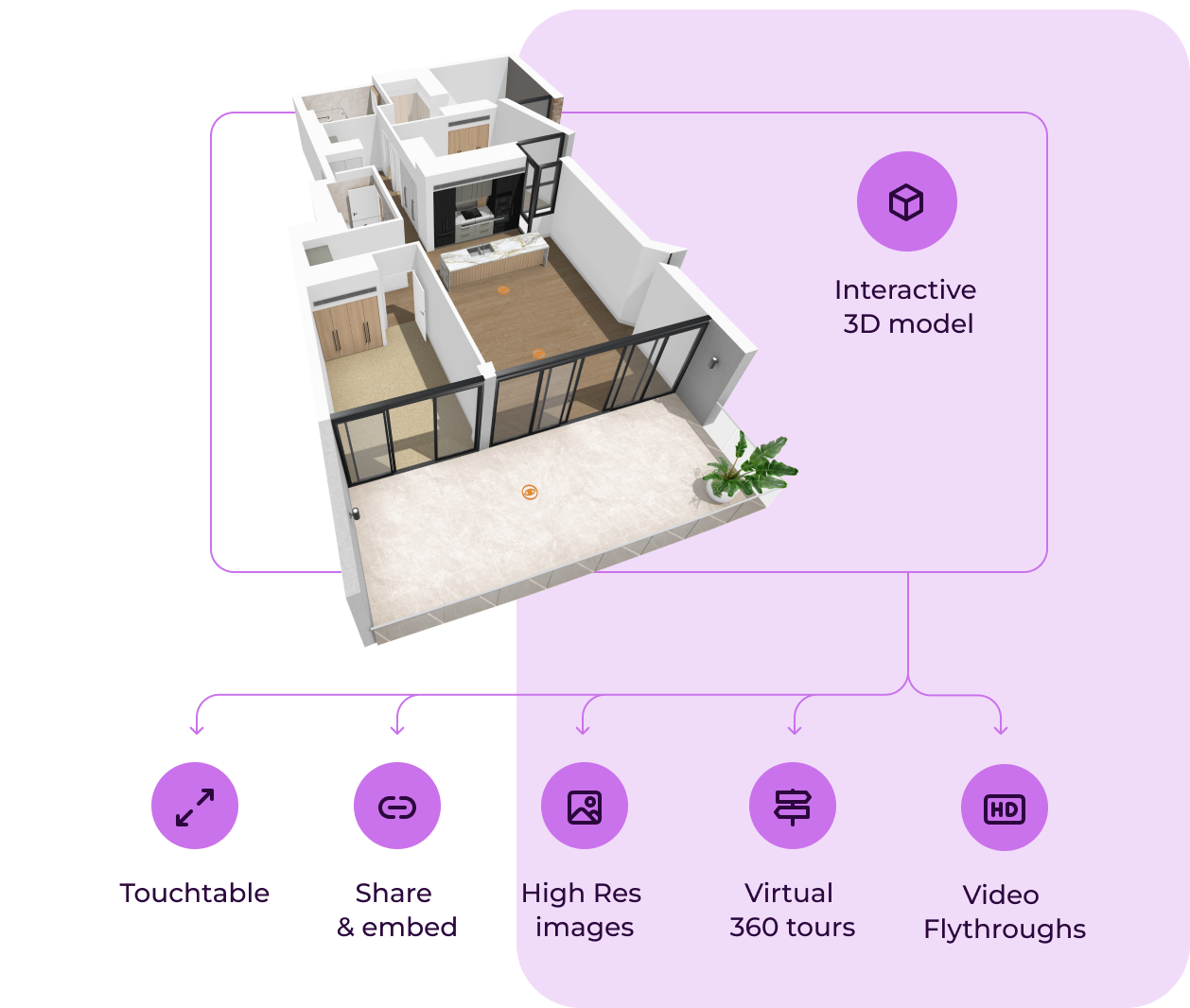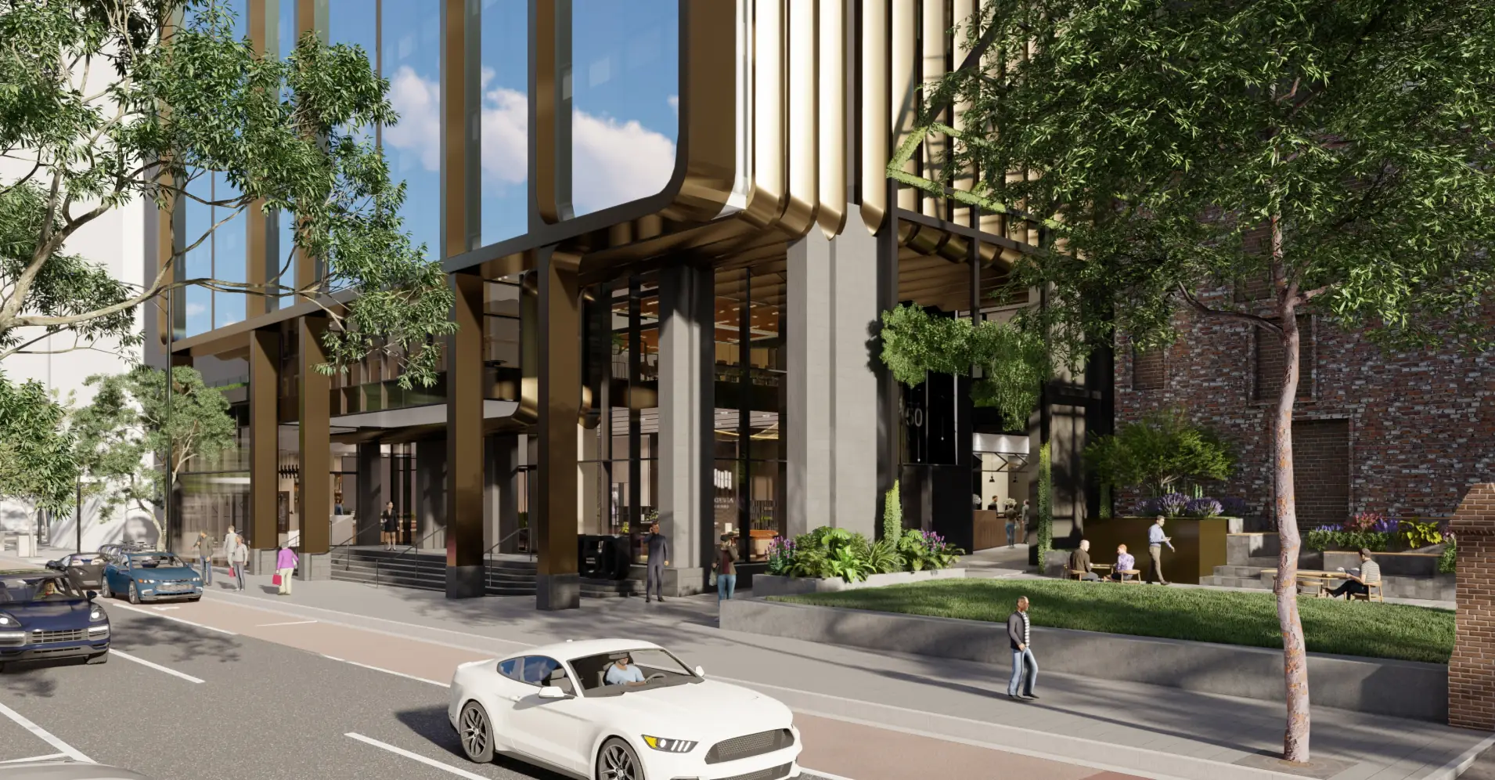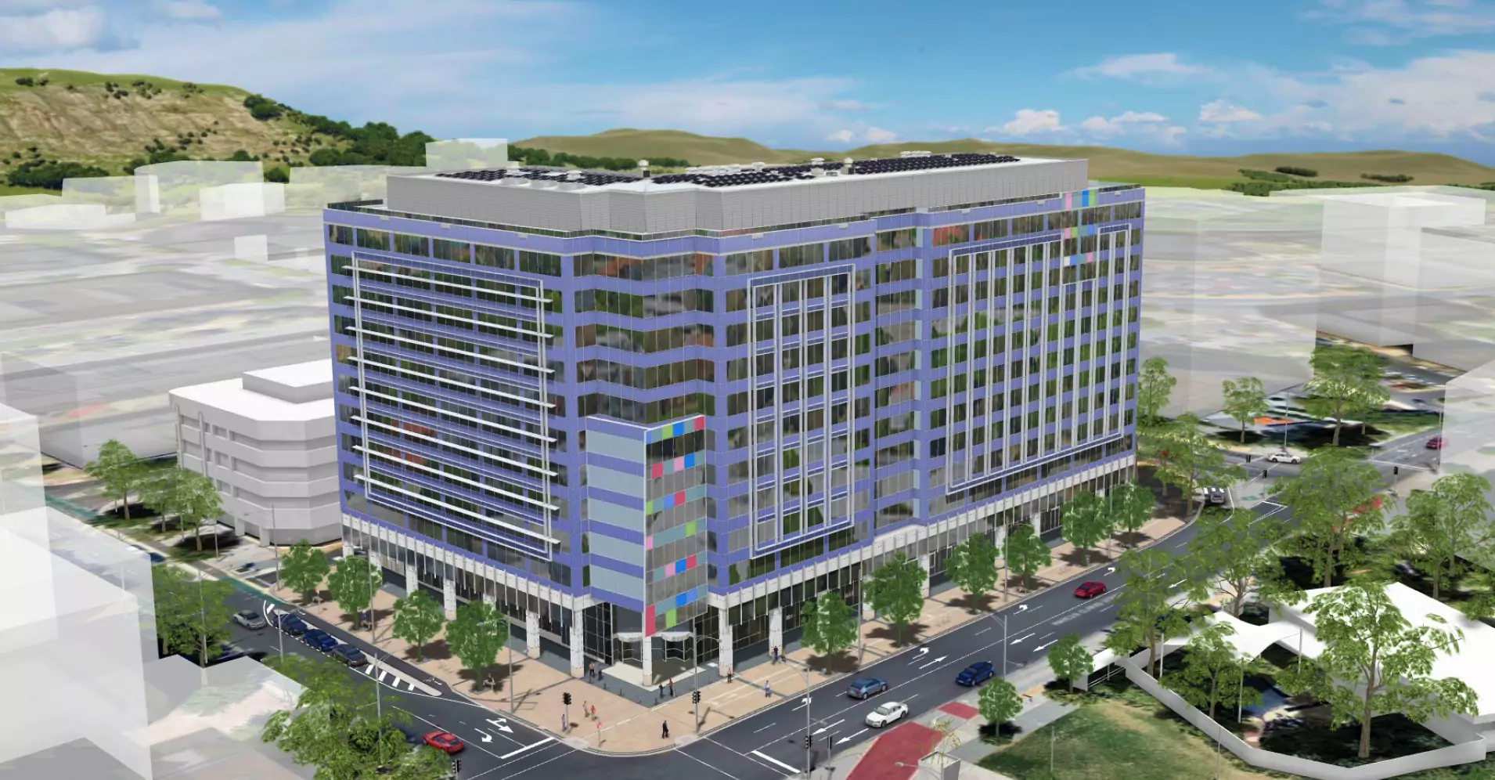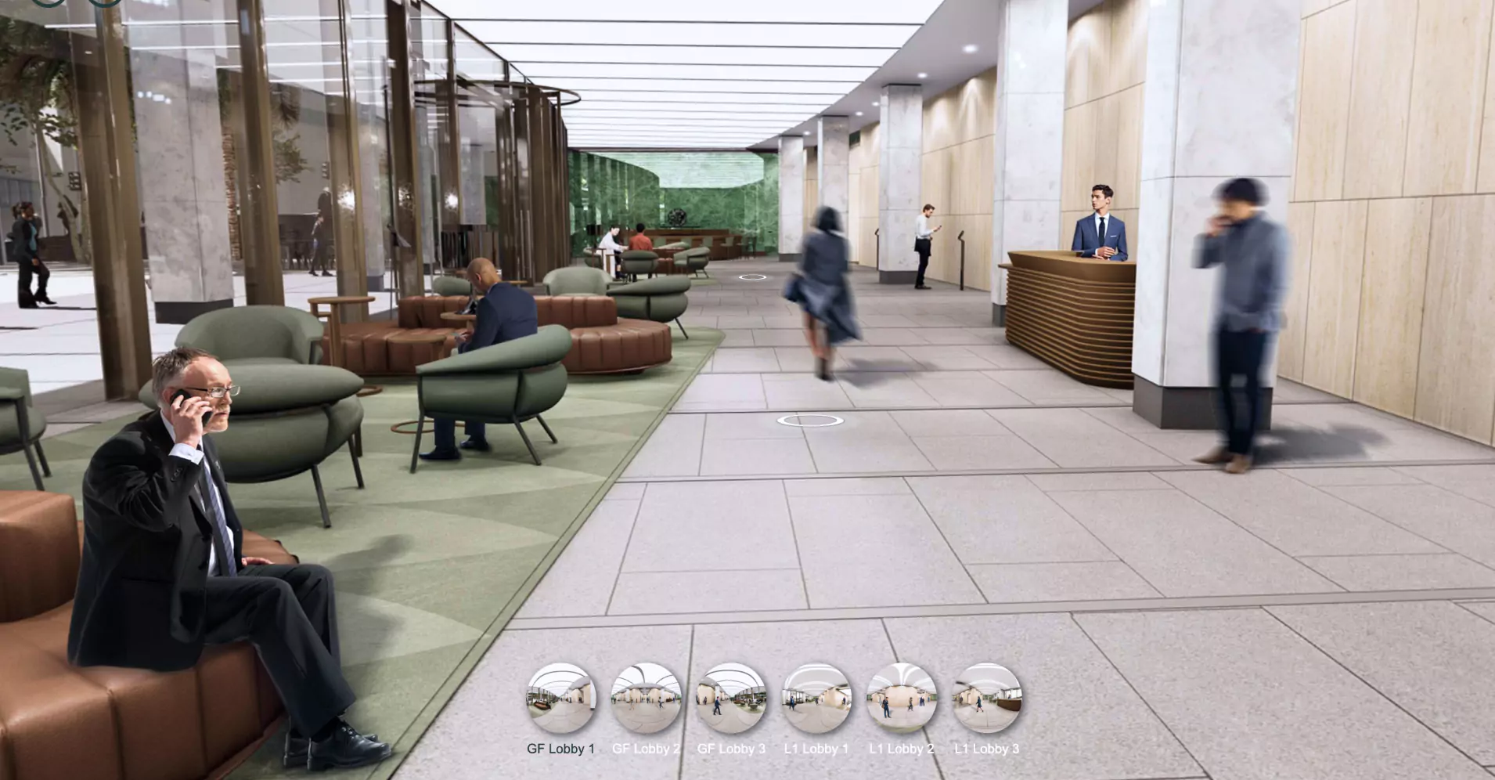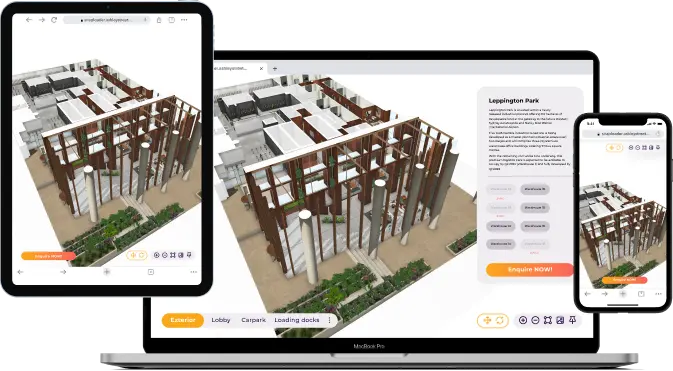Commercial properties that sell
Experience stunning, interactive 3D walkthroughs that bring your commercial properties
to life and make it easy for potential buyers to visualize their future spaces.
How it works
Step 01
Send us your floor plan
Our team works to even the most tentative plans so upload what you have and we'll get in touch with you and your team as soon for further consultation and quoting.
Step 02
We create your model
Once we have your plans and you’ve confirmed all the details, we’ll push your model into full 3D model production.
Step 03
Access your go-to-market 3D model
With your model complete, you can easily implement your model with your existing market infrastructure.
